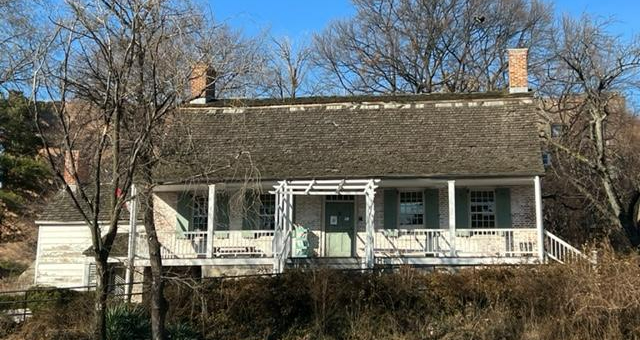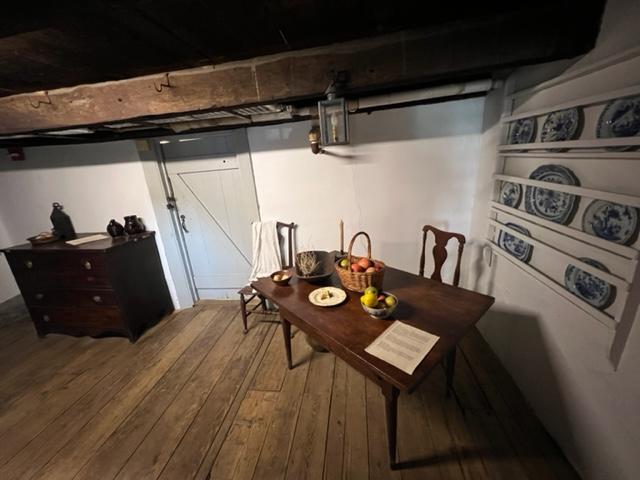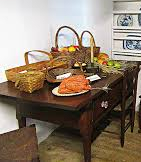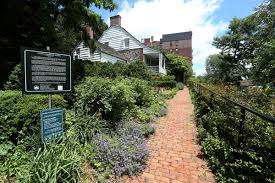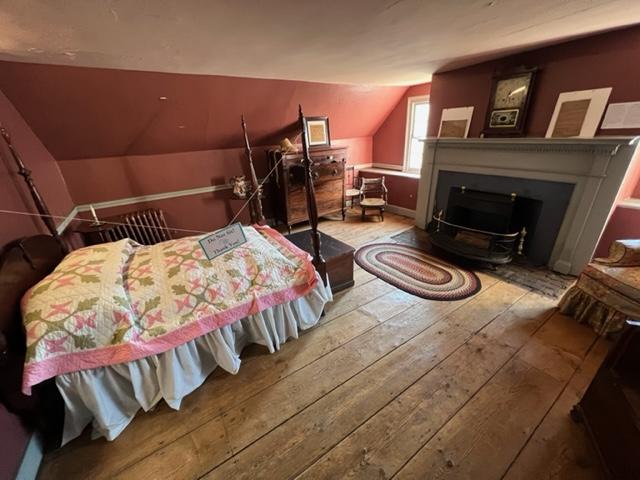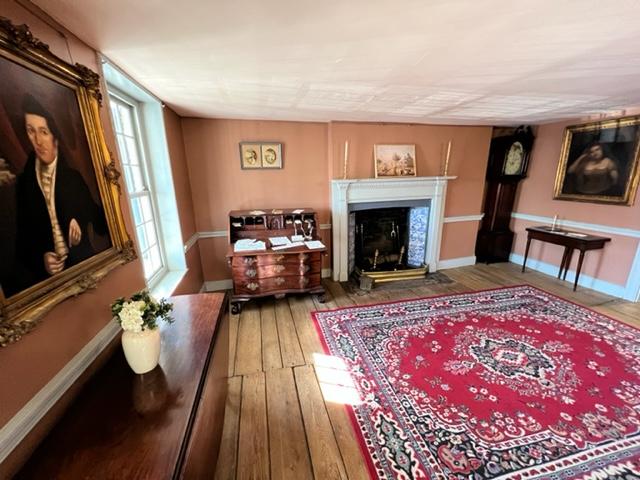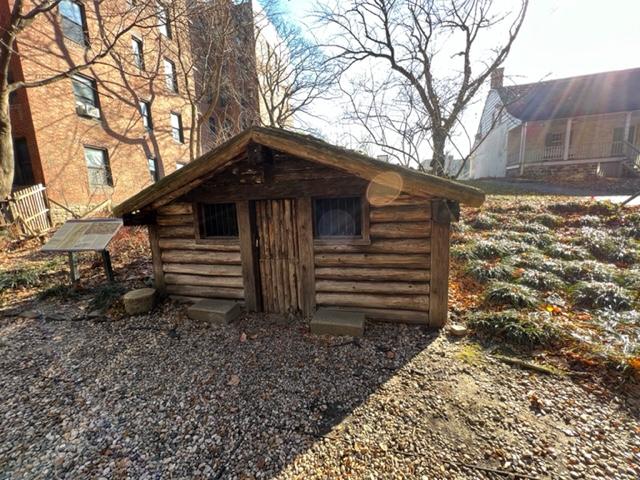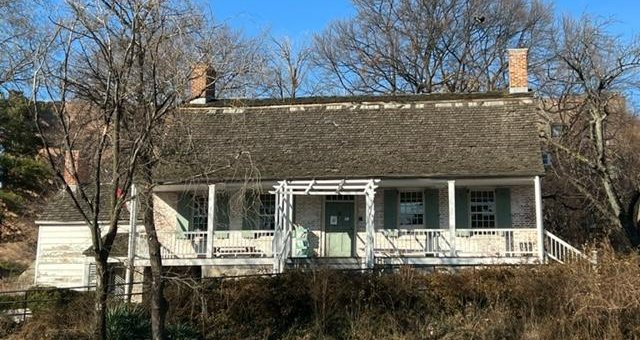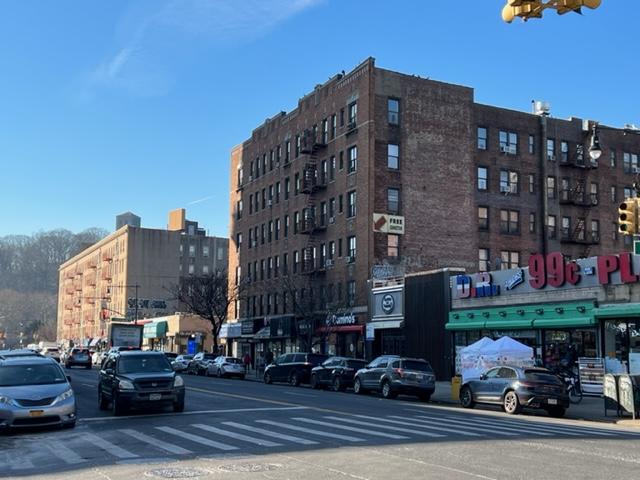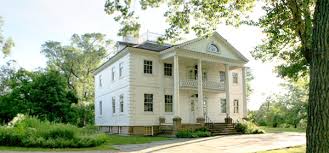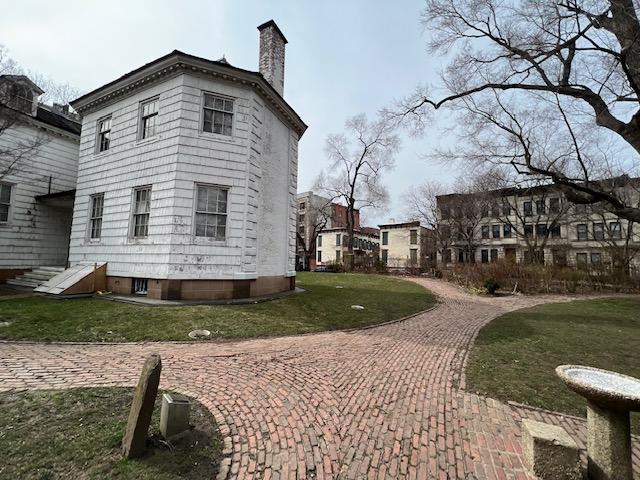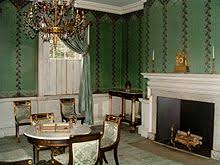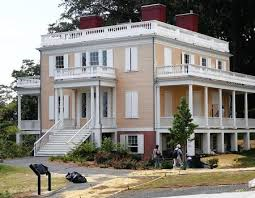Wilderstein Historic Site
330 Morton Road
Rhinebeck, New York 12572
(845) 876-4818
Home
Open: Thursday-Sunday 1:00pm-4:00pm/Closed Monday-Wednesday
Fee: $10.00 donation at the Holidays/$16.00 Adults/$10.00 Seniors & Students/Children Under 12 free
Visit Wilderstein-With its exquisite Queen Anne mansion and Calvert Vaux designed landscape, this historic estate is widely regarded as the Hudson Valley’s most important example of Victorian architecture.
TripAdvisor Review:

Wilderstein from the driveway at Christmas
I just visited Wilderstein for my third time at Christmas and it never gets boring. The house is so beautiful on its own, with its elegant woodwork and interesting family are portraits sometimes even the decorations get lost in its beauty.

The Wilderstein Carriage entrance

The entrance to Wilderstein at Christmas 2022
Only the first floor is open to tourists (the rest of the house is under restoration and they fare hoping to open some rooms on the second floor by 2020) so the tour of the Receiving Room, The Dining Room, Living Room, Kitchen and Library does not take too long. Though take time to admire the rooms full of furniture that was owned by the Suckely family.
When you walk into the main hallway, you are greeted by portraits of the Suckley family descendants who line the walls of the house. To the left is the grand staircase to the upper floors and right behind that is the library.

The staircase was decorated for Christmas
Off to the right is the Receiving Room which is still in need of a renovation as the silk furnishings and wall coverings need a lot of work. Still there is almost rotting elegance to it all as if you can still see how beautiful the room must have looked when it was new.
That lead to the Family Living Room with it’s breathtaking views of the Hudson River. The room had the family Christmas tree in it and was all set out for tea. Here was one of the most livable rooms in the house where the family must have gathered every night to enjoy each others company.
The Formal Dining Room with its heavy wood paneling and carved wood work is extremely detailed accented by stained glass windows and more portraits of the family tree. The room was decked out with holiday decorations and laid out for Christmas dinner.

The Family Dining Room decked out for Christmas
Off to the side of the Dining Room was the Butler’s pantry which Ms. Suckley used as her kitchen in the later years and was equipped with a modern oven and refrigerator. It must have been a very comfortable place to cook in.
Down the hall off to the side of the formal staircase is the Library where Ms. Suckley slept in her later years but still had loads of books lining the walls and a giant fireplace in the middle of the wall to keep the room warm. The whole room was lined with ivy and garland which gave it a festive look.

The Wilderstein Library decked out for Christmas
Touring the house takes about an hour as the first floor is the only floor open right now and there is only five rooms to tour. Take time to walk the grounds especially during the warmer months. There is a spectacular view of the Hudson River from the house and grounds. It must have been fun to sit on the veranda in the summer months and just look at the river.

The view from Wilderstein is amazing!
No wonder Daisy Suckley never wanted to leave this house.

The view of the lawn overlooking the Hudson River at Christmas time
History of Wilderstein Mansion:
The mansion: Originally built in 1852 as a restrained Italianate Villa, the house was transformed in 1888 into the elaborate Queen Anne Victorian mansion seen today. The house was designed by Poughkeepsie architect Arnout Cannon who transformed the original two story Italianate villa that had been designed in 1852 by architect John Warren Rich to the Queen Anne style mansion of today.
The Landscape: Renowned landscape architect Calvert Vaux designed Wilderstein’s romantic grounds taking advantage of the varied topography and magnificent views of the Hudson. It was laid out in the ‘American Romance’ style of landscape.
The Family: Wilderstein was home to three generations of the Suckley family. The last family member to live at Wilderstein was Margaret (Daisy) Suckley, whose extraordinary friendship with Franklin Delano Roosevelt has been well-chronicled and is the subject of much interest.
The Mansion Interiors: Joseph Burr Tiffany decorated the first floor of the mansion in eclectic mix of styles. The interiors are virtually untouched since 1888 and contain original woodwork, stained glass, wall coverings and furniture.
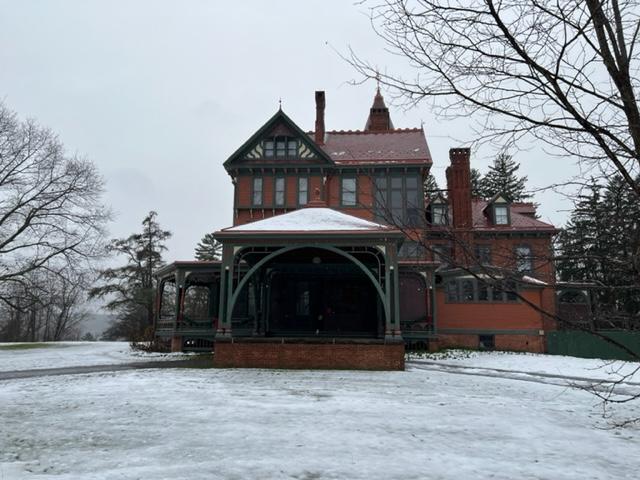
Wilderstein at Christmas time
Mansion Information:
Directions: From the center of Rhinebeck travel south on Route 9, take first right to Mill Road and go 2.2 miles, take right to Morton Road (County Route 85) and Wilderstein’s entrance is one quarter mile on the left.
Hours: Tours May to October, Thursday through Sunday, from 1:00pm until 4:00pm (last tour at 3:30pm) and weekends in December. Group tours by advance reservation.
Disclaimer: This information is taken from the Wilderstein Historic Site pamphlet. Please call the site for more information.

The driveway at Wilderstein in the winter months


